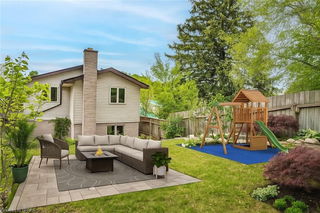STYLISH FAMILY LIVING IN UPPER COUNTRY CLUB. Welcome to a beautiful Mattamy home in the sought-after Upper Country Club community, just 2 minutes to the 401. Offering over 2,400 sq. ft. of living space, this 3+1 bedroom, 3.5-bathroom home is designed with both comfort and function in mind. The carpet-free main floor features hardwood and ceramic throughout, while the bright family room opens seamlessly to the kitchen—complete with granite countertops, a breakfast bar, coffee nook, and sliding doors leading to the backyard. Step outside to a fully fenced yard with a deck, shed, hot tub, and shaded gazebo area, perfect for relaxing or entertaining. Upstairs, you’ll find 3 spacious bedrooms, including a primary suite with a walk-in closet and luxurious ensuite featuring a soaker tub and stand-up shower, along with the convenience of upper-level laundry. The finished basement adds even more living space with a 4 bedroom, 3pc bathroom, rec room area, and built-in Bluetooth speakers. Notable updates include a new vanity and toilet in the powder room, central vac, garage door opener, and glass-tiled kitchen backsplash. Located in a vibrant multicultural neighbourhood within walking distance to places of worship, schools, and everyday amenities, and surrounded by scenic parks and trails.







