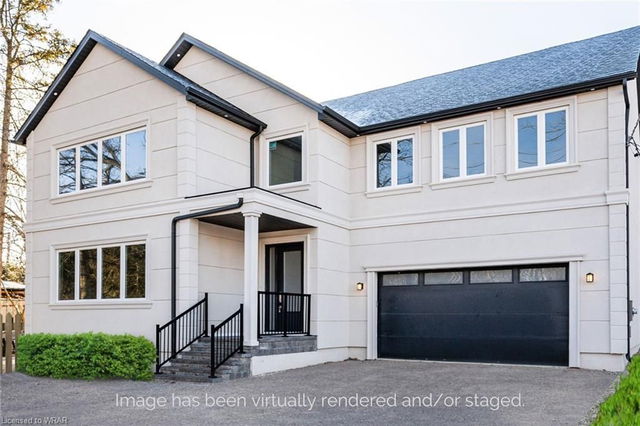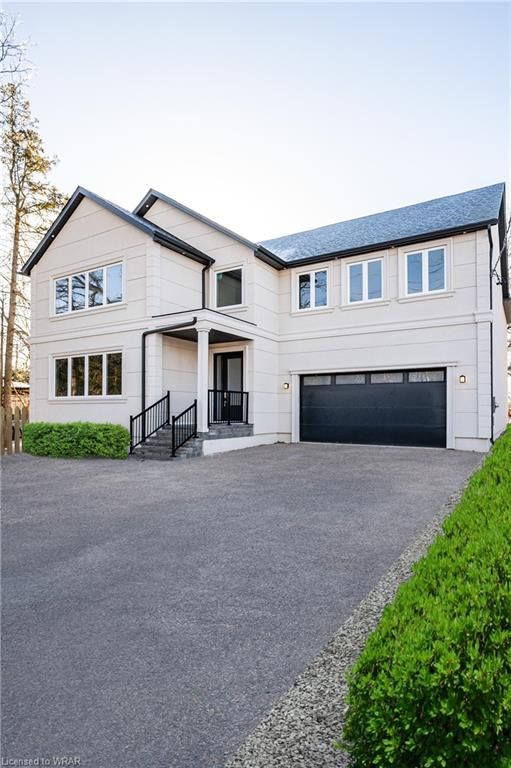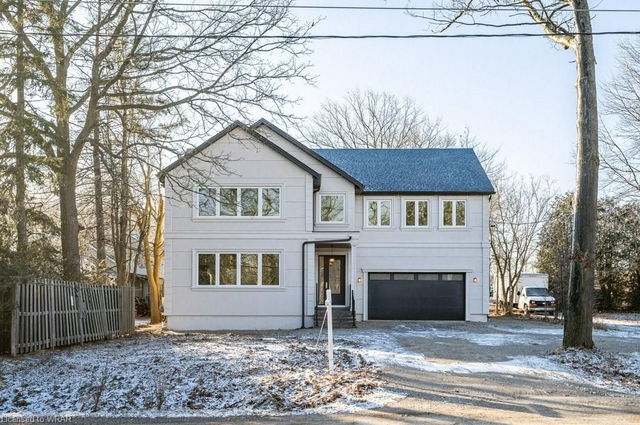1105 Main Street E




About 1105 Main Street E
1105 Main Street E is a Cambridge detached house which was for sale, near Nottinghill Drive. Listed at $1875000 in March 2023, the listing is no longer available and has been taken off the market (Unavailable). 1105 Main Street E has 4 beds and 3 bathrooms.
There are quite a few restaurants to choose from around 1105 Main St E, Cambridge. Some good places to grab a bite are A&W and Wendy's. If you love coffee, you're not too far from Personal Service Coffee located at 250 Dundas Street S. Groceries can be found at Freshco which is a 10-minute walk and you'll find IDA only a 11 minute walk as well. If you're an outdoor lover, detached house residents of 1105 Main St E, Cambridge are only a 17 minute walk from The Grand River Foundation, Conservation Areas and Fish/Fisheries.
Getting around the area will require a vehicle, as there are no nearby transit stops.
© 2025 Information Technology Systems Ontario, Inc.
The information provided herein must only be used by consumers that have a bona fide interest in the purchase, sale, or lease of real estate and may not be used for any commercial purpose or any other purpose. Information deemed reliable but not guaranteed.
- 4 bedroom houses for sale in Cambridge
- 2 bedroom houses for sale in Cambridge
- 3 bed houses for sale in Cambridge
- Townhouses for sale in Cambridge
- Semi detached houses for sale in Cambridge
- Detached houses for sale in Cambridge
- Houses for sale in Cambridge
- Cheap houses for sale in Cambridge
- 3 bedroom semi detached houses in Cambridge
- 4 bedroom semi detached houses in Cambridge
- There are no active MLS listings right now. Please check back soon!