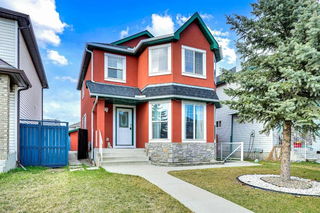Spacious 4-Bedroom Home with Modern Upgrades – Ideal for First-Time Buyers or Investors
Nestled on a quiet street with a desirable west-facing backyard, this beautifully maintained home offers both comfort and convenience—just minutes from public transportation and local amenities.
Boasting 4 spacious bedrooms and 3.5 bathrooms, this home includes a primary suite complete with closet and a private ensuite added in 2020. The open-concept main floor is designed for both everyday living and entertaining, featuring a bright living room, a modern kitchen with stainless steel appliances, a large island with raised breakfast bar, and a formal dining area.
The fully finished basement extends your living space with a generous family/rec room, a fourth bedroom, a full bathroom, and a functional utility room—perfect for guests, a home office, or extended family.
Outside, the fully fenced backyard features a large poured concrete patio, ideal for outdoor entertaining or quiet evenings at home. This property also includes a double detached garage and convenient alley access with green space at the rear, offering both privacy and added functionality.
Recent Upgrades & Features Include:
Outdoor Shed (2017)
Primary Ensuite Addition (2020)
Detached Garage with Additional Shed (2020)
Cemented Exterior Stairs (2020)
Landscaped Garden (2020)
New Hot Water Tank
New Furnace (2021)
Central Air Conditioning (2022)
New Blinds Throughout (2024)
Laminate Basement Flooring (2021)
New Washer & Dryer (2019)
Electric Cooktop Stove (2019)
This move-in ready home is a rare find offering excellent value, thoughtful upgrades, and a location that balances tranquility with accessibility. Don’t miss the opportunity to make it yours!







