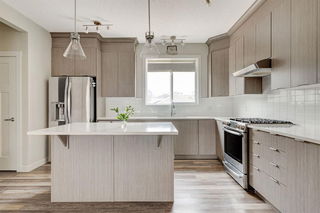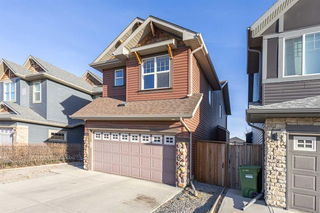Welcome to comfort and style in Symons Gate.
This beautifully maintained duplex in the now-established community of Symons Gate offers a rare blend of space, functionality, and modern design. With a front-attached garage and driveway, convenience begins the moment you arrive.
Step inside to a generous tiled entryway and mudroom—perfect for managing the seasons and everyday comings and goings. The main living area is bathed in natural light thanks to oversized windows that frame the space and bring warmth to the open-concept layout. Durable laminate flooring and a thoughtful flow create an inviting atmosphere for relaxing and entertaining alike.
Upstairs, you'll find oversized bedrooms designed with comfort in mind, including a spacious primary suite with a walk-in closet and ensuite bathroom. A central bonus room offers flexible space for a home office, playroom, or cozy retreat, while an upper-floor laundry room adds day-to-day ease.
One of the standout features of this home is the partially finished basement, which provides a head start for future development—whether you're planning a recreation area, guest suite, or home gym. It’s a valuable addition that brings flexibility and long-term potential.
Outside, enjoy a fenced backyard complete with a deck—ideal for summer barbecues, pets, or a private outdoor retreat.
Located just moments from community amenities and convenient routes in and out of the neighbourhood, this home offers both peaceful suburban living and quick access to everything you need.
So, schedule your viewing today!







