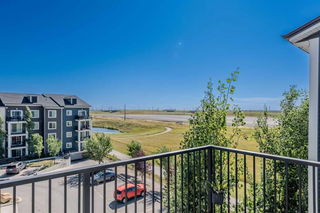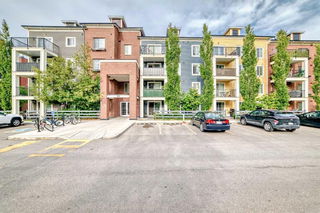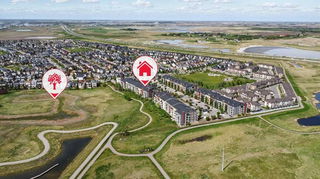Welcome to this RARE 3 bedroom unit for sale in the beautiful complex of Copperfield Park! Step inside and you'll immediately appreciate the open floor plan and beautiful luxury vinyl plank flooring in the main area. The well-appointed kitchen features modern stainless steel appliances with an UPGRADED refrigerator with a water line and ice dispenser, thick GRANITE countertops, plenty of cabinets for storage and sleek white backsplash. The large living room and dining area offer plenty of space for entertaining friends and family! There are 3 generously sized bedrooms with the primary bedroom featuring a 3-pc ensuite bath with GRANITE countertops and a walk-in closet. There is another 4-pc bathroom also with GRANITE countertops! Outside you have your own private patio with a gas line for a BBQ. Surrounded by beautiful trees and chirping of birds, the patio is a serene space to spend your slow mornings and summer evenings! Feeling a little too warm? This home is equipped with AIR-CONDITIONING to keep you cool when needed! Included is a TITLED UNDERGROUND parking stall and a STORAGE LOCKER right in front for added convenience. Conveniently located right next to a playground, walking/biking paths and within a short drive to the Copperfield School (K-5), St. Isabella Elementary Junior High School, 130th South Trail Crossing with multiple shops, restaurants and grocery stores. FRESHLY PAINTED, this unit is ready for you to call home! Call to book your private showing today.







