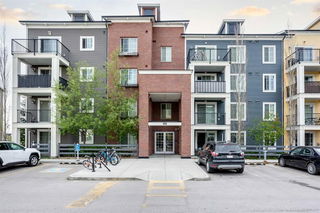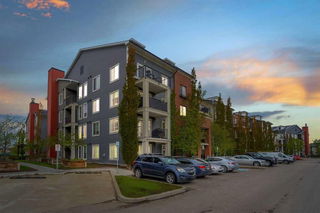Welcome to Unit #1405 at 99 Copperstone Park – A Rare 3-Bedroom Top-Floor Gem!
This beautifully updated 3-bedroom, 2-bathroom condo is a standout opportunity in the heart of Copperfield. Situated on the top floor with unobstructed views overlooking the park, this rare unit combines functionality, style, and comfort—ideal for families, professionals, or anyone looking for a low-maintenance home.
Step inside to discover a freshly painted interior, high ceilings, and granite countertops that add a touch of luxury throughout. The open-concept eat-in kitchen offers ample space for cooking and entertaining, seamlessly flowing into the bright and inviting living area and out to the private balcony—perfect for enjoying morning coffee or evening sunsets.
The thoughtfully designed layout places the primary bedroom on one side of the unit, creating a private retreat complete with a walk-in closet, 4-piece ensuite, and views of the park. The remaining two bedrooms are located on the opposite side of the unit, providing ideal separation and privacy. One bedroom even offers direct access to the balcony, while the third is spacious and versatile—perfect as a guest room, home office, or nursery.
This unit is complete with titled underground heated parking, and a storage locker located right next to the elevator as well as being a great pet friendly place to live.
Located in the vibrant community of Copperfield, this home offers quick access to Stoney Trail, shopping, established Catholic and public schools, and an abundance of walking and biking trails for the outdoor enthusiast.
Don’t miss your chance to own this exceptional top-floor condo—schedule your viewing today and experience the lifestyle Copperfield has to offer!







