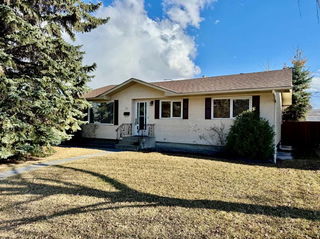Presenting this fantastic 3-bedroom bungalow in the vibrant, well-established community of Acadia - a neighbourhood known for its mature tree-lined streets, family-friendly vibe, and unbeatable access to amenities. With a layout that’s both functional and inviting, this home offers exceptional value and long-term potential. Step inside to discover a spacious main floor featuring hardwood flooring and thoughtful upgrades throughout. The open-concept kitchen is a centerpiece, complete with stainless steel appliances, breakfast bar with granite countertops that seamlessly connect the kitchen to the living and dining areas, ideal for both everyday living and entertaining. The living room has large west facing windows that lets the afternoon and evening sunshine pour in room. The primary suite is generously sized - originally two bedrooms combined into one - offering three closets, built-in speakers, and plenty of room to unwind. The main bathroom is a stylish retreat, outfitted with floor-to-ceiling tile and tub. Downstairs, the fully developed basement expands your living space with a large rec room featuring a granite-faced corner gas fireplace and wet bar, a third bedroom, and a 3-piece bath with steam shower. A cozy den and a tucked-away wine cellar add character and versatility. Outside, the private backyard is perfect for relaxing or hosting on the spacious deck. The oversized double garage completes the package, offering ample storage and workspace. And the front access side driveway allows for some extra space for a camper or vehicle that can’t quite fit in the garage. While the home has seen a number of tasteful updates over the years, there’s still room to personalize and refresh to your own style, a fantastic opportunity for the savvy buyer looking to get into a great neighbourhood. Located minutes from major routes, transit, shopping at Chinook Centre, and surrounded by top-rated schools like Lord Beaverbrook High School and Acadia School, this property is all about location, lifestyle, and long-term value. Don't miss your chance to own in one of Calgary’s most enduring communities.







