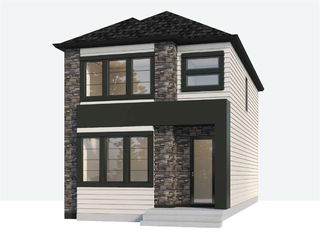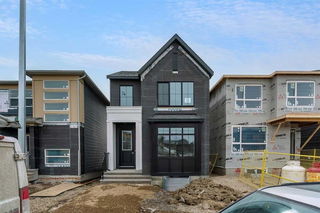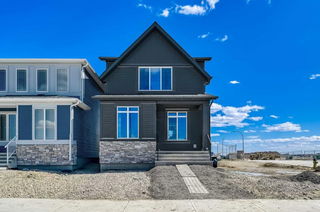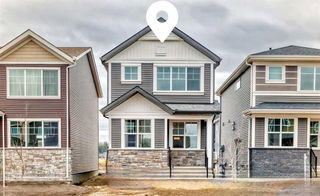Size
1381 sqft
Lot size
2628 sqft
Street frontage
-
Possession
26 May 2025
Price per sqft
$413
Taxes
-
Parking Type
-
Style
2 Storey,Attache
See what's nearby
Description
READY FOR POSSESSION MAY 2025 | Welcome to the Holden model by Cedarglen Homes, where modern elegance meets thoughtful design in this brand-new build. Nestled in the scenic CreekView community in SW Calgary, this home offers stunning wetland views right from your front porch and easy access to 4 km of walking trails along Pine Creek. Step inside and be greeted by 9’ ceilings, luxury vinyl plank flooring, & an abundance of natural light that fills the open-concept main floor. The spacious great room at the front of the home is the perfect place to unwind, while the dining area is ideal for hosting family and friends. The kitchen features sleek dark cabinetry, chrome hardware & fixtures, quartz countertops, & strategically placed pot lights to create a warm and inviting space. Plus, with a $6,250 appliance allowance, you can personally select the appliances that best suit your lifestyle. Just off the kitchen, a mudroom with built-in bench and coat hooks keeps everyday essentials organized, while a 2-piece powder room adds convenience. Step outside to your completed deck, perfect for summer BBQs and relaxing evenings. Upstairs, three spacious bedrooms, two full bathrooms, and a laundry room provide the perfect layout for modern living. The primary suite is a serene retreat, complete with a walk-in closet and beautiful ensuite featuring quartz counters, an undermount sink, and a walk-in shower. The two additional bedrooms are generously sized, & the 4-piece main bathroom includes a quartz vanity and tub/shower combo. Laundry is conveniently located on this level, making everyday chores effortless. The unfinished basement comes with a separate entrance, offering endless possibilities for future development. Plus, this home is covered under the Alberta New Home Warranty Program, ensuring peace of mind for years to come. As an added bonus, the buyer will receive a $2,000 landscaping credit to complete their front yard within a year of possession. Set in a prime location, you’ll love the tranquil yet connected lifestyle CreekView has to offer. Enjoy quick access to Township and Shawnessy Shopping Centres, Sirocco Golf Club, and countless local amenities, all while being surrounded by nature. This home is the perfect blend of style, function, and location—schedule your showing today and make it yours! *Please note: Photos are from a different property, same model - the interior finishes are different. Please refer to the last photo for specific interior selections for this home.
Broker: Royal LePage Benchmark
MLS®#: A2202280
Property details
Parking:
2
Parking type:
-
Property type:
Other
Heating type:
High Effic
Style:
2 Storey,Attache
MLS Size:
1381 sqft
Lot front:
24 Ft
Listed on:
Mar 14, 2025
Show all details
Rooms
| Level | Name | Size | Features |
|---|---|---|---|
Main | Dining Room | 11.17 x 15.08 ft | |
Main | Living Room | 12.75 x 9.58 ft | |
Main | Kitchen | 12.75 x 9.58 ft |
Instant estimate:
Not Available
Insufficient data to provide an accurate estimate
i
High-
Mid-
Low-







