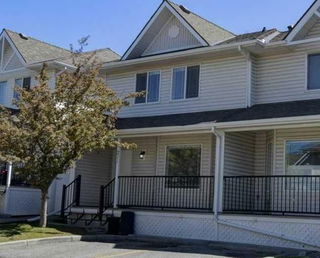*OPEN HOUSE SATURDAY, MAY 31st 2PM-4PM* Welcome to this beautifully renovated end-unit townhome located in the highly sought-after lake community of Arbour Lake. Offering the perfect blend of modern design and functional living, this home stands out with its bright, open-concept floor plan and stylish upgrades throughout. Step inside to a spacious main level featuring a large living and dining area flooded with natural light, enhanced by recessed LED pot lighting and contemporary finishes. The heart of the home is the stunning, redesigned kitchen—equipped with upgraded stainless steel appliances including an induction cooktop, built-in convection oven, soft-close cabinetry, sleek tile backsplash, and ample counter space, making it ideal for both everyday cooking and entertaining. Upstairs, you'll find three generously sized bedrooms, including a well-appointed primary suite with a walk-in closet and private access to the updated full bathroom. Durable luxury vinyl plank flooring runs seamlessly throughout the whole home offering both elegance and low maintenance. The fully developed basement adds valuable living space, complete with a dry-core subfloor system. It includes a cozy family or media room, a fourth bedroom, and an additional bathroom—perfect for guests, teens, or a home office setup. Enjoy the lifestyle that comes with living in Calgary’s only NW lake community—swimming, fishing, paddleboarding, and more—all just minutes from your front door. Conveniently located close to schools of all levels, Crowfoot shopping, restaurants, and the C-Train station.







