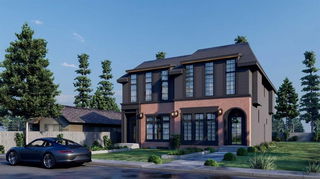Open House Saturday June 21, 1:00 - 3:00! Welcome to a home that blends luxurious design, everyday functionality, and an outdoor space you'll never want to leave. From the moment you step inside the wide entryway, you're greeted with a sense of space and elegance -highlighted by wide-plank hardwood floors in a soft, natural finish and large windows.
The main floor boasts 10’ ceilings and an open-concept layout, perfect for entertaining or relaxing with family. A spacious dining area with a massive picture window lets in streams of natural light. The chef’s kitchen features a quartz waterfall island, stainless steel appliances, a 5-burner gas cooktop, built-in oven, convection microwave, and full-height cabinetry with clever pullout drawers. The adjacent living room features a stunning rock-faced gas fireplace with custom built-ins, shelving and patio doors that open to the show-stopping backyard. A charming secondary dining nook is ideal for casual or more intimate meals.
Functional design continues at the rear entrance with a large mudroom with custom built-ins, and a discreetly placed ½ bath for guests. Every detail has been thoughtfully curated, from modern light fixtures to built-in surround sound wiring on all three levels (plus outdoors).
Upstairs, an open iron railing leads to a bright bonus space, perfect for a home office or play area. The spacious primary suite is your private retreat with a luxurious ensuite featuring double sinks, a huge glass walk-in shower with dual heads, deep stand-alone soaker tub, private water closet, and large walk-in closet with built-ins. Two additional bedrooms are bathed in natural light and share a well-appointed 4-pc bath. A conveniently located laundry room with quartz counters, sink, upper cabinets, and oversized washer/dryer makes laundry day effortless.
The finished basement features 9’ ceilings, large windows, and a sprawling family room with built-in entertainment console and space for a home gym. The wet bar is ready for entertaining, complete with quartz counters, sink, wine fridge, and cabinetry. A large 4th bedroom with walk-in closet and full bath makes it perfect for guests or teens.
But what truly sets this home apart is the incredible backyard oasis, professionally designed and executed with over $75,000 in landscaping. Entertain or unwind in style with a composite deck and privacy screen, gas BBQ line, hot tub with built-in bar, and a large concrete patio with pergola. Maintenance-free artificial turf, mature aspen trees, and beautifully placed natural plantings provide year-round beauty with zero hassle. The front yard offers equally stunning curb appeal with a stone-look retaining wall, grasses, and flawless artificial lawn.
This is more than a home, it's a lifestyle. Whether hosting a crowd or enjoying peace and quiet in your private retreat, "The Clubhouse" offers it all.







