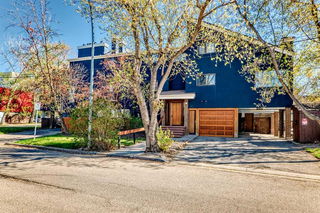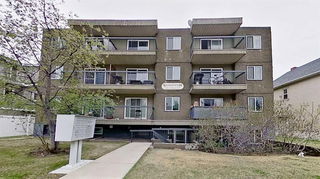Stylish fully renovated 1 bedroom condo with great views in Dorchester Square! Custom espresso stained cabinets | Gorgeous built-in hutch with glass cabinet doors in Dining room | marble countertops | breakfast bar | glass subway tile backsplash | stainless appliances | Walnut engineered hardwood floors | Open floorpan | Spacious and bright bedroom with large window and closet organizers | Livingroom opens to large balcony looking at city views | custom cabinets and marble countertops in 4 pc bathroom | Storageroom insuite | Fitness rooms, boxing, squash court, sauna, showers in locker room, games room with pool table, 2 party rooms, laundryroom | Underground Titled heated parking stall | Trendy 17 Ave. SW. & Lower Mount Royal with Mount Royal Village shopping centre, restaurants, cafes, grocery store & shopping steps away! Vacant for immediate possession!







