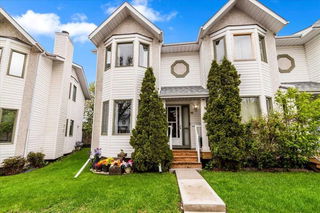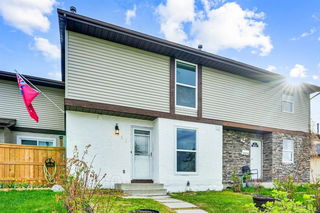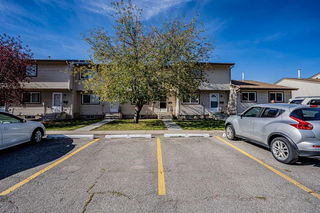FULLY RENOVATED!! FRONTING ONTO GREEN SPACE!! NO CONDO FEES!! NEW WINDOWS & NEW ROOF!! OVER 1100+ SQFT OF LIVING SPACE!! 3 BED 2 BATH!! ACROSS FROM ABBEYDALE SCHOOL & COMMUNITY HALL!! Welcome to this beautifully updated townhome, perfectly positioned across from a massive playground and green space! Step inside to a bright living area with a cozy FIREPLACE and tons of natural light. The OPEN FLOOR PLAN flows into the dining area and sleek, modern kitchen—complete with ALL NEW APPLIANCES and clean finishes. Brand new VINYL PLANK FLOORING throughout the main level with BACKYARD ACCESS and a handy 2-PC BATH. Upstairs features a SPACIOUS PRIMARY BEDROOM, two additional well-sized rooms, and a 4-PC BATH—all with NEWLY INSTALLED CARPET for a fresh, cozy feel. LAUNDRY IS LOCATED IN THE BASEMENT. With easy access to 68 St, 16 Ave, Memorial Drive, and Stoney Trail, this location is close to everything. THE SPACE YOU NEED, THE STYLE YOU WANT, AND A LOCATION YOU'LL LOVE!!! Vents will be installed IMMEDIATELY.







