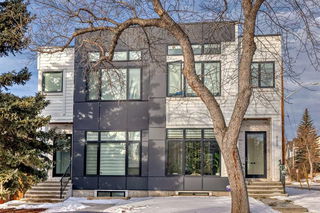Size
1976 sqft
Lot size
2992 sqft
Street frontage
-
Possession
04 Jul 2025
Price per sqft
$531
Taxes
$6,126 (2024)
Parking Type
-
Style
2 Storey,Attache
See what's nearby
Description
Say HELLO to this exceptional home with a fully finished basement that offers nearly 3,000 square feet of refined living space in the sought-after community of PARKDALE! Tucked away on a quiet cul-de-sac just steps from the Bow River pathway system and nestled below Foothills Hospital, this location offers the perfect blend of urban convenience and natural beauty.
Inside, you’ll find superior craftsmanship and upscale finishes throughout. The heart of the home is the kitchen featuring an extravagant 15-foot quartz island, stainless steel appliances—including a 5-burner gas cooktop and smart fridge with screen—and an abundance of full-height espresso cabinetry.
The open main floor is designed for seamless entertaining, with 9ft ceilings, 8ft doors, and an elegant layout that flows from the front dining area to the cozy living room at the back. Large windows and a gas fireplace create a warm, inviting atmosphere.
Upstairs, the vaulted primary suite offers a peaceful retreat with its own electric fireplace, blackout blinds, walk-in closet with built-ins, and an ensuite featuring a jetted tub, dual sinks, a tiled glass shower, and built-in speakers. Two additional bedrooms, a 4-pc bath, and a laundry room with sink and cabinetry complete the upper level.
The finished basement expands your living space with a large rec room, wet bar and wine fridge, 4th bedroom, and a 4-pc bath. Additional thoughtful touches include in-floor heating in the full bathrooms, a glass stairwell with integrated lighting, central A/C, central vac, and a Sonos-powered built-in speaker system. All closets feature custom built-ins, offering excellent storage solutions throughout.
Step outside to enjoy the zero-maintenance backyard, complete with aggregate patio, artificial turf, natural gas BBQ line, and a hot tub—ideal for year-round relaxation. The heated double garage adds to the comfort and convenience.
Whether you're a medical professional, a growing family, or simply someone who appreciates the best of inner-city living with nature at your doorstep, this beautifully maintained Parkdale home checks all the boxes. Come experience a lifestyle where luxury meets location.
Broker: Century 21 Bamber Realty LTD.
MLS®#: A2214030
Property details
Parking:
2
Parking type:
-
Property type:
Other
Heating type:
Forced Air
Style:
2 Storey,Attache
MLS Size:
1976 sqft
Lot front:
25 Ft
Listed on:
May 7, 2025
Show all details
Rooms
| Level | Name | Size | Features |
|---|---|---|---|
Main | Foyer | 5.17 x 4.75 ft | |
Main | Dining Room | 14.58 x 14.17 ft | |
Main | Kitchen With Ea | 16.08 x 14.50 ft |
Instant estimate:
Not Available
Insufficient data to provide an accurate estimate
i
High-
Mid-
Low-
Have a home? See what it's worth with an instant estimate
Use our AI-assisted tool to get an instant estimate of your home's value, up-to-date neighbourhood sales data, and tips on how to sell for more.







