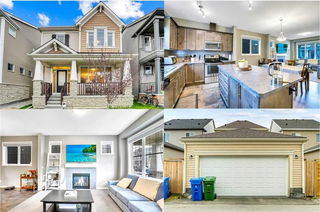OPEN HOUSE SATURDAY 1:00PM -4:00PM .This beautifully designed modern Well Priced Semi Detached (Half Duplex) in the heart of Savanna offers the perfect blend of style and functionality. This 1500 sqft is bright and intelligently styled. The open-concept main floor features a comfortable living area, spacious dining room, and a stunning kitchen complete with quartz countertops, a walk-in pantry, and a central island—perfect for both daily living and entertaining, and a powder room completing the main level. Upstairs, you'll find 3 generous bedrooms. The primary suite includes a walk-in closet and a private ensuite, while two additional bedrooms share a well-appointed common bathroom. The Basement has a good size living room and laundry room, extra space ready for your personal touch. Outside, enjoy an easy-to-maintain lawn and a deck in a welcoming, family-friendly community close to schools, shopping, and transit. Book your showing and make it yours. Quickly!!







