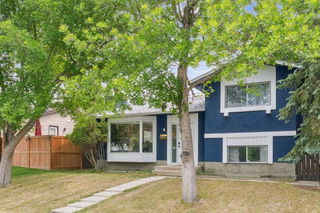Welcome to this beautifully maintained and thoughtfully updated 4-level split located in the highly desirable community of Woodlands. This charming home is filled with an abundance of natural light, thanks to its large windows and well-designed layout that maximizes brightness throughout all four levels. With generous living spaces and a functional floor plan, this home is perfect for families or anyone looking for room to grow. The split-level design offers both privacy and connectivity, with plenty of room for both everyday living and entertaining guests.
Step outside and discover a truly gorgeous backyard oasis—lush, private, and ideal for entertaining, gardening, or simply enjoying your morning coffee in peace. Whether you're hosting a summer BBQ or relaxing with a book, this outdoor space offers the perfect setting.
Situated in the heart of Woodbine, this home is ideally located close to a variety of amenities, including a Costco(just across Stoney Trail), schools, shopping, transit, and a nearby playground that’s just a short stroll away—making it a fantastic location for families with young children.
Don’t miss this incredible opportunity to own a move-in ready home in one of Calgary’s most established and welcoming neighborhoods. Pride of ownership is evident throughout—schedule your private showing today!







