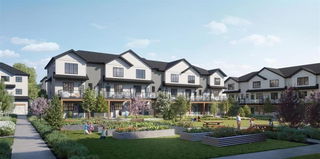Discover effortless lake-community living in this brand new 2-bedroom, 2-bath townhome tucked into vibrant Mahogany—steps from the beach club, scenic pathways, boutiques, and cafés. Thoughtfully designed and engineered for LONGEVITY, this residence is wrapped in HARDIE BOARD SIDING, topped with 30-YEAR ARCHITECTURAL SHINGLES, and finished with corrosion-resistant aluminum soffits and fascia, so you can have peace of mind being in a well built complex. Inside, an airy open plan is anchored by 9-FOOT CEILINGS and sun-splashed BLACK VINYL WINDOWS. The chef’s kitchen makes everyday cooking feel gourmet with gleaming QUARTZ COUNTERTOPS, a full SAMSUNG STAINLESS STEEL APPLIANCE PACKAGE, and SOFT-CLOSE FLAT-PANEL CABINETS set against a FULL HEIGHT CERAMIC TILE BACKSPLASH. Warm LUXURY VINYL PLANK FLOORING runs throughout the main level. Upstairs, you’ll find something rare in townhome living—TWO TRUE PRIMARY SUITES, each boasting a private ensuite finished with more QUARTZ SURFACES, elegant 24×12-INCH TILE, and tiled tub/shower surrounds for a spa-like retreat. Plush carpeting with an 8-lb underlay softens every step, and an AUTOMATED BLIND PACKAGE ensures effortless privacy. Behind the scenes, ENGINEERED FLOOR JOISTS, R42 ATTIC INSULATION, a HIGH-EFFICIENCY FURNACE, 50-GALLON ELECTRIC HOT WATER TANK, and ROUGHS-INS FOR A/C keep energy costs low and comfort high. Fire up the grill on your balcony’s BBQ GAS LINE and know that, thanks to the robust materials and meticulous construction, unexpected repairs down the road are far less likely than in many older complexes. If you’re searching for a low-maintenance, lock-and-leave lifestyle without sacrificing luxury or location, this Mahogany townhome delivers.







