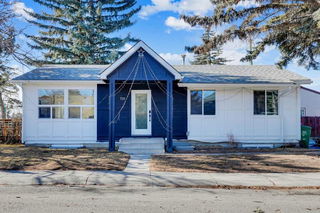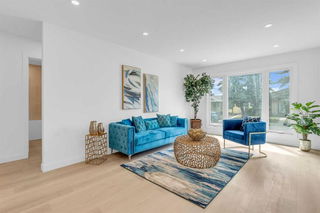Hey there! I’ve got some exciting news to share! This renovated, refreshed, and ready-to-move-in home is in the fantastic family-friendly community of Riverbend. It’s a 4-level split with an open floor plan that’s over 1700 square feet, perfect for entertaining.
Imagine soaring ceilings, a brand-new kitchen with quartz counters and a breakfast bar, a separate eating area, and a convenient pantry. The open Dining and Living Room combo is ideal for hosting gatherings, and the new LVP and carpet throughout give it a bright and inviting interior filled with natural light. Upstairs, you’ll find a spacious primary bedroom with an updated ensuite, two additional bedrooms, and a full bathroom. The lower level includes a cozy rec room with a wood-burning fireplace, a fourth bedroom, a full updated bathroom, and a laundry room. And the cherry on top? A west-facing fenced backyard and a great side deck complete this home!
Riverbend is conveniently located near schools, shopping, transit, and everything else you need. But hurry, because this home is turn-key ready! Take a look at the pictures and videos, and then make an appointment to see it in person. You might just fall in love at first sight!







