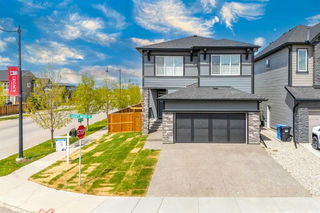Welcome to this stunning smart home in the heart of Legacy, backing directly onto a serene park and GREENSPACE! Nestled on a massive pie-shaped lot on a quiet side street, this impressive two-story home offers OVER 2,800 sq ft of luxurious living space above grade. From the moment you step inside, you’ll be captivated by the open-to-below front entry with elegant railings, 9 ft CEILINGS and rich hardwood flooring throughout the main level. The gourmet kitchen is a true showstopper, featuring quartz COUNTERTOPS, a premium stainless steel appliance package with built-in oven, oversized island with eating bar and FULL_HEIGHTS cabinetry, and a walk-through pantry for added convenience. The main floor also boasts a bright open-concept layout with a cozy gas fireplace, large windows flooding the space with natural LIGHT , a private OFFICE/DEN, and a spacious dining nook with access to the deck—perfect for indoor-outdoor living. Enjoy year-round comfort with CENTRAL A/C and the added touch of permanent OUTDOOR LIGHTENING and OVERSIZED double garage. Upstairs, the luxurious primary suite features a generous walk-in closet and a spa-inspired 5-piece ensuite with a soaker tub, tiled shower, and dual sinks. This level also includes two additional large bedrooms, a full bathroom, a huge central bonus room, and a convenient upper-level laundry room. The unspoiled basement features 9 ft ceilings, rough-in plumbing, central vacuum system, water softener, and a water purification system—ready for your personal touch. The seller also holds city-approved PERMITS for a legal secondary suite, offering potential for future income or multigenerational living. Additional highlights include an oversized double garage, smart home features, and plenty of natural sunlight throughout. Located close to parks, playgrounds, shopping, and all the amenities that make Legacy one of Calgary’s most sought-after communities—this home is an absolute must-see!







