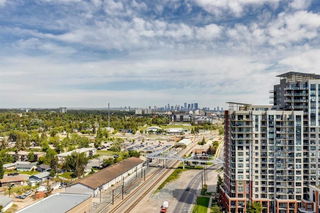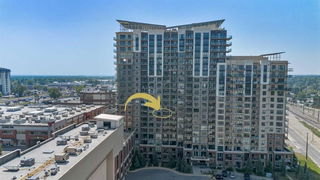London at Heritage Station offers you the finest in condo living! This PET FRIENDLY move-in ready one-bedroom plus den unit is available for quick possession. The owner has lovingly maintained it and it features a bright, open floor plan with newer carpet and paint (2023) throughout. The well-appointed kitchen with granite counters and breakfast bar overlooks the dining area and living room. Step out from the living room to the oversized balcony with a soft cushion covering and a natural gas line for your BBQ. You're sure to find this north-facing location very appealing as it stays much cooler in the summer months than units on the south side. The bedroom is spacious with the 4 pc bathroom conveniently located beside it. The den area is perfect for a home office or a home gym area and you will love the convenience of the in-the-suite laundry room. This unit also comes with underground parking as well as free visitor parking for your guests. London at Heritage Station provides on-site concierge and 24-hour security plus it has an amazing location where you can walk to the Heritage LRT as well as all of the nearby shops and restaurants. It even has direct entry into the Save-On-Foods through the shared heated parking garage without having to go outside (check out the video to see just how convenient it is). Other features include secured bike storage and the 17th-floor sunroom with a rooftop terrace. This just may be the one you've been waiting for! Call to view this one today!







