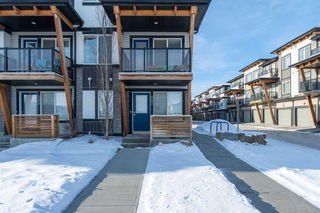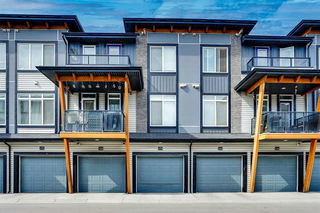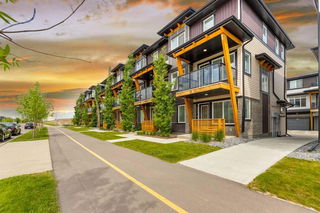Modern End-Unit Townhome | Move-In Ready | No Condo Fees Welcome to this beautifully designed end-unit townhome in the sought-after community of Cityscape! This move-in-ready gem offers 1,522 sq ft of stylish living space above grade, plus an additional 400 sq ft in the basement, ready for your future development. Step onto the inviting front porch—perfect for morning coffee—and into an open-concept main floor with soaring ceilings and oversized windows that flood the space with natural light. The kitchen is a chef’s dream, featuring granite countertops, stainless steel appliances, a center island with seating, and a walk-in pantry. The open layout flows seamlessly from the kitchen to the dining and living areas—ideal for entertaining. At the rear, you’ll find a convenient mudroom, 2-piece bath, and access to the double attached garage. Upstairs, the cozy upper-level family room is perfect for movie nights or a quiet retreat. The spacious primary suite features large south-facing windows, a walk-in closet, and a private 4-piece ensuite. Two additional bedrooms share a well-appointed 4-piece bath. Upper-level laundry adds everyday convenience, and the basement is ready for future expansion with rough-in plumbing already in place. Enjoy the luxury of a double attached garage plus ample street parking for guests. Located in a vibrant, family-friendly neighborhood with parks, walking paths, and shopping just minutes away—this home checks all the boxes. Best of all—NO CONDO FEES! Don’t miss your chance to own this modern, low-maintenance home. Book your showing today!







