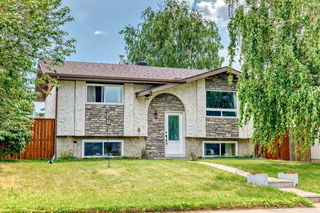*** OPEN HOUSE Saturday June 21, 1pm-3pm*** Welcome home to this well maintained home with a great layout and spacious rooms. The main floor boasts of updated flooring (2019) throughout, a large living room with a wood burning fireplace, a well appointed kitchen with newer stainless steel appliances, ample cabinets and counter space and the dining room with patio doors to your west facing deck (built in 2021). There are 2 great sized bedrooms and the updated main bath with jetted tub to complete this level. The fully finished basement has a large family room, 2 more bedrooms, updated 4 piece bath (2019), laundry room and still plenty of storage space. The backyard is fully fenced and offers off street parking for 2 vehicles. Some other updates; dishwasher 2025, stove 2023, hot water tank in 2018 and roof in 2011. Don't miss out on this great home located close to schools, shopping, transit and let's not forget to mention great access to major throughfares making commuting around the city and to downtown a breeze.







