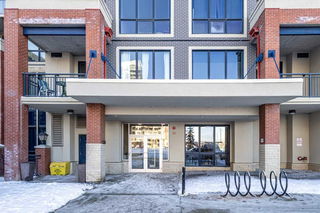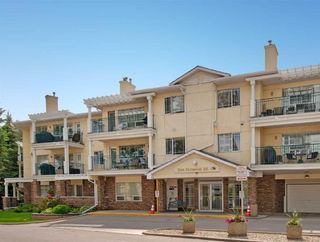Experience unparalleled living in this sun-drenched penthouse corner unit, highlighted by an impressive wrap-around balcony showcasing truly breathtaking, 270-degree panoramic views of both downtown Calgary and the majestic Rocky Mountains. Ideal for grand entertaining or cozy family gatherings, this spacious 2-bedroom, 2-bathroom residence offers an exceptional urban lifestyle. Natural light floods the unit through expansive floor-to-ceiling windows, complementing a thoughtfully designed, accessible layout. For your future comfort, air conditioning is roughed-in and can be easily added. The unit boasts recently installed luxurious vinyl plank flooring and fresh, modern paint. This pet-friendly building (with board approval) welcomes your companions. The gourmet kitchen has full-height cabinetry, granite countertops, and an eating bar. The grand primary suite also boasts floor-to-ceiling windows with stunning city and mountain vistas and a luxurious 4-piece ensuite. A generous second bedroom easily accommodates a queen bed and a dedicated workspace. Adding to the unparalleled convenience, this unit comes with 2 highly sought-after, assigned heated underground parking stalls, providing direct access to Save-On Foods, so you can shop with ease. Residents also benefit from secured bike storage and a common area sunroom adjoining a spectacular rooftop patio. Perfectly positioned near bustling shopping, the scenic Glenmore Reservoir pathways, and the Heritage C-Train station, this home offers prime connectivity and extraordinary views. Check out the virtual tour or book your private showing today!







