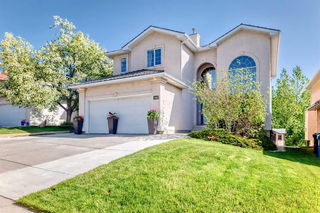Step into this immaculately renovated walkout two-storey with breathtaking, unobstructed valley views in one of Hidden Valley’s most coveted locations. Every inch of this home has been thoughtfully curated with permitted renovations, designer upgrades, and functional luxury. You’ll fall in love with the fully renovated kitchen featuring quartz countertops, soft-close drawers, herringbone tile backsplash, under-cabinet lighting, a coffee station, walk-through pantry, and even a cabinet surprise above the fridge. Enjoy morning light from the oversized windows and relax at night with a glass of wine from your beverage fridge—or head down to your custom-designed wine cellar with a second wine fridge in the walkout basement. The open-concept main floor boasts knockdown ceilings, hardwood floors throughout, new light fixtures, and incredible natural light from the recently replaced west-facing windows (main & basement levels). The upper-level bathroom has been fully redone with dual sinks, a soaker Crowfoot tub, and high-end finishes. Comfort was key in every upgrade: enjoy in-floor heating in the walkout basement, a fully insulated garage, and smart storage features like a massive lower-level storage room, and a hidden desk nook. Outdoors, take in sunsets and valley views you truly can’t replicate—and enjoy the peace of a quiet street with great neighbours. All screens included. All upgrades done with permits. This is a home you can buy with confidence and pride.







