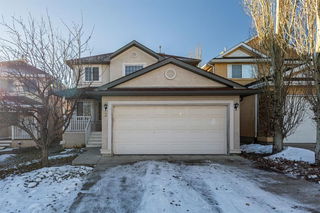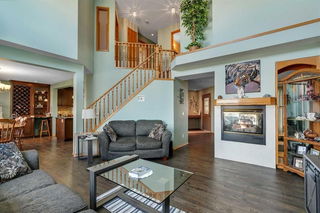**OPEN HOUSE: 1-4 PM SAT&SUN ,MAY 24&25,2025**A rare opportunity to own a showstopping, fully renovated walkout home with breathtaking southeast-facing greenspace views in the prestigious Hamptons! This stunning 2-storey home was completely redesigned and upgraded recently years, shows 10/10 with every detail meticulously finished—from the soaring 17’ ceilings and engineered hardwood flooring to the chef-inspired granite kitchen with maple full-height cabinetry, tile backsplash, central island, and newer stainless steel appliances. Natural light floods the home through expansive windows and skylights, creating a bright, airy atmosphere throughout. The spacious upper level features a luxurious primary retreat with incredible views, a spa-style 6pc ensuite including marble double vanity, soaker tub, tiled shower, and a generous walk-in closet, along with two additional bedrooms and a full bath. The fully developed walkout basement, with separate entry, offers a beautiful 2-bedroom suite, full bath, rec room with bay window, laundry room with storage, and fantastic flexibility for extended family or rental income. Enjoy year-round outdoor living with a covered upper deck, sunny concrete patio, and a landscaped southeast backyard overlooking the greenspace. Major mechanical updates include air conditioner (2023), two water heaters (2023), furnace (2024), basement washer (2024), stove/fridge/dryer/range hood (Jan 2025), and upstairs washer/dryer combo (Jan 2025). This home offers exceptional value, location, and lifestyle—close to Hamptons Co-op, golf course, parks, transit, schools, and quick access to Shaganappi and Stoney Trail. This is the dream home you’ve been waiting for—book your showing today!







