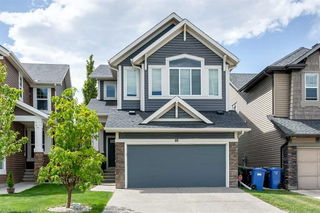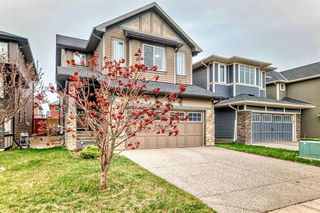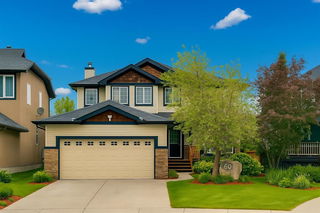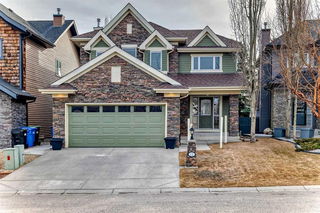OPEN HOUSE – Sat, June 7 (2-4pm) Steps to the slopes and trails at Winsport/C.O.P., the paths & pond in Cougar Ridge and the trails at Paskapoo, a quiet cul de sac, a corner lot (no sidewalks!) and a BRIGHT western exposure – FANTASTIC! This is a two storey, offering 2211 sq ft above grade, 3 beds and a Bonus Room up and a further 824 sq ft developed down - a legal suite, with private access, your in-law suite or MORTGAGE HELPER! Highlights incl maple hardwoods, granite counters throughout, 9’ ceilings - a newer home in excellent condition! The main level presents an open plan, a home which follows the sun from morning to evening - bathed in the warmth of the sun, a space to entertain or watch over the kids as you prep in the kitchen. The kitchen features a center island/breakfast bar, s/s appliances, including gas stovemand corner pantry plus a large dining space leading to the rear deck and LOW MAINTENANCE rearyard. The main level also enjoys a private den/office at the entrance. Upstairs the primary bedroom offers a 4pc en suite with soaker, a separate shower and granite counters. The two add’l beds up are both well-sized and the LARGE Bonus Room offers a space for the family retreat or a second space to entertain family & friends. The lower level has been developed as a legal suite providing space for the in-laws or as a rented suite . All of this just a short jaunt to an impressive list of restaurants and shops along West 85th, closeby Calgary French Int’l and a short walk to the West Springs School & Westridge Middle School.







