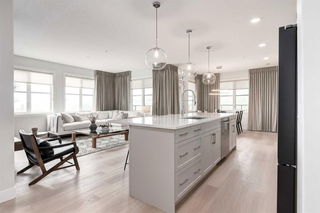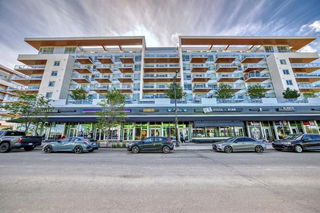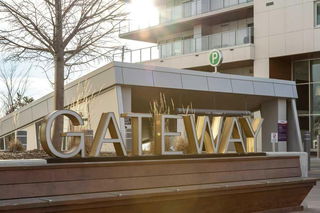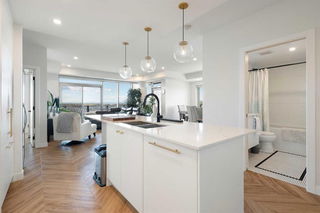Welcome to this stunning top-floor, corner-unit condo offering over 1,100 sq ft of beautifully designed living space, featuring 2 bedrooms, 2 bathrooms, and an exceptional layout that blends comfort with functionality.
From the moment you step inside, you’re greeted by an abundance of natural sunlight and a spacious front entry. To your left, a discreet laundry area and a generous flex room with double doors—ideal as a home office or additional storage—add to the versatility of this home. The thoughtful split-bedroom layout ensures privacy, with a large secondary bedroom and full bathroom on one side, and a spacious primary suite on the other, complete with a walk-in closet and private ensuite.
At the heart of the home is the open-concept great room, dining area, and gourmet kitchen—perfect for entertaining. Step outside onto the expansive wraparound balcony and take in the serene ravine and mountain views.
Two conveniently located underground parking stalls (#39 & #40) are just steps from the stairwell—making it a breeze to run up to the unit or quickly access your vehicle.
Perfectly situated just a short walk to Aspen Landing’s shops, restaurants, and amenities, and within close proximity to top-rated public and private schools. Enjoy easy access to downtown Calgary, the mountains, and the airport, along with nearby public transit and future park spaces.
Whether you're downsizing, investing, or seeking a lock-and-leave lifestyle for winter travel, this impressive residence offers it all.







