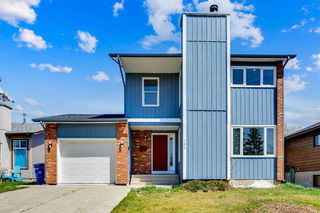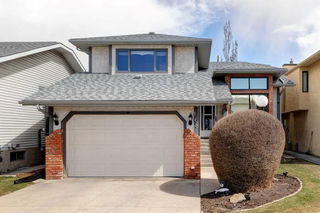Situated on a desirable corner lot in a quiet and family-friendly neighborhood, this beautiful home offers over 3000 sq ft of exceptional living space and convenience. With easy access to downtown and Stony Trail, and just a short walk to Beddington Town Centre, schools, public transit, and the expansive green spaces of Nose Hill Park, the location is hard to beat. Step inside and be greeted by an abundance of natural light streaming through large windows, accentuating the vaulted ceilings and creating a bright, open atmosphere throughout the main floor. The spacious living room flows effortlessly into a thoughtfully designed kitchen featuring crisp white cabinetry, stainless steel appliances, tile mosaic backsplash, lots of counter space, and open to the welcoming dining area. Down the hall, two well-sized bedrooms are complemented by a full 4-piece bathroom, while one of the bedrooms enjoys the added benefit of its own private 4-piece ensuite. The upper level is fully dedicated to the huge primary suite complete with a walk-in closet and gorgeous 3-piece ensuite with large soaker tub and floor to ceiling tile. This room is flooded with natural light with tons of floor to ceiling windows and features a cozy nursery, ideal for young families or as a home office. The fully developed walkup basement, with its own separate entrance, extends the living space significantly. It boasts a spacious recreation room perfect for entertaining, a fourth bedroom, another 4-piece bathroom, a laundry room, and direct access to the large backyard. Outside, the property continues to impress with double patios, an oversized double attached garage, RV parking, and pristine landscaping. Alley access adds extra convenience to this already exceptional home. This is a rare opportunity to own a meticulously maintained and fully updated property in a well-established community—ideal for growing families, multi-generational living, or savvy investors.







