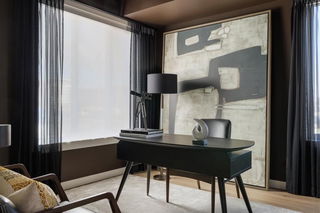Welcome to this exquisite 3-Bedroom End Unit Townhome, perfectly situated in the vibrant West District. This thriving neighbourhood is surrounded by parks, pathways, and top-notch shopping, combining convenience with a sense of community. This elegantly designed residence features 3 spacious Bedrooms, 2.5 Bathrooms, and an attached double heated Garage. On the main floor, a versatile Flex Room awaits, ideal for a home office or additional living space. Inside, you'll be greeted by sophisticated finishes, including sleek wide plank flooring and soaring ceilings that enhance the open-concept layout. The kitchen is a culinary dream, equipped Height Cabinetry, Soft-Close Doors, Gas Range, Fridge, Built-in Microwave, and a convenient pantry. The expansive Eat-Up Bar, adorned with stunning Quartz Countertops, is perfect for casual dining or entertaining guests. Retreat to the Owner's Suite, a private oasis featuring a generous Walk-in Closet and a stylish 3-piece Ensuite Bathroom. The upper floor also offers two additional Bedrooms, a chic 4-piece Main Bathroom, and the convenience of upper-floor Laundry. Bright, airy, and move-in ready, District Towns present a sophisticated lifestyle where you can truly thrive. Don’t miss your opportunity to own this remarkable home! View our photo gallery of similar homes.







