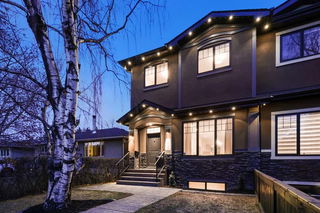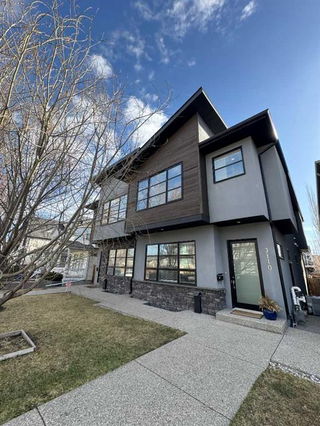Size
1834 sqft
Lot size
3003 sqft
Street frontage
-
Possession
-
Price per sqft
$491
Taxes
$5,033 (2024)
Parking Type
-
Style
2 Storey,Attache
See what's nearby
Description
This beautiful home is perfectly situated in one of the most family friendly neighbourhoods, Mount Pleasant. You are walking distance to all levels of schools (just two blocks from King George School), two blocks from the outdoor pool, arena, community centre and walking distance to Confederation Park and popular neighbourhood restaurants. The first thing you will notice upon entering the home is the warm and inviting living room which features a three sided gas fireplace adding coziness on those cool nights. The dining room has the fireplace and elegant ceiling details and is one of six rooms in the house with built-in speakers, perfect for entertaining. The kitchen is a chef's dream with an amazing amount of cabinet/countertop space plus an oversized south-facing kitchen window overlooking the private backyard. The kitchen island features a gorgeous Boos butcher block countertop and also provides additional storage with a convenient prep sink. The spacious and bright mudroom allows access to the backyard and double detached garage. The second level has brand new carpet and is filled with from three skylights. The large primary suite has all the luxuries including a large south-facing window with impressive downtown views, a walk-in closet, and a 5 piece ensuite with heated tile floors and jetted tub. The upstairs laundry includes a laundry sink and extra countertop space with built-in cabinet storage. The two other bedrooms on the second floor are a great size and have nice large windows that have blackout blinds included. The oversized main bath enjoys beautiful natural light and a large vanity. The fully developed basement is an open and inviting design which includes heated floors, a large recreational space with two built-in, surround sound speakers, and two large storage rooms, one being a cold room. A large 4th bedroom features built-in shelves, California Closets Queen-sized Murphy bed and a private 4 piece ensuite bathroom. The sunny south backyard provides ample space to play and relax, with a 10' motorized awning over the large stamped concrete patio offering shade when desired. Minutes to downtown, hospitals, shopping, and transit, the quality-built, family-friendly home on a quiet street is a rare find with all the upgrades you could dream of.
Broker: Real Broker
MLS®#: A2216049
Property details
Parking:
2
Parking type:
-
Property type:
Other
Heating type:
Fireplace(
Style:
2 Storey,Attache
MLS Size:
1834 sqft
Lot front:
25 Ft
Listed on:
Apr 30, 2025
Show all details
Rooms
| Level | Name | Size | Features |
|---|---|---|---|
Main | Living Room | 14.67 x 11.92 ft | |
Main | Dining Room | 15.75 x 12.67 ft | |
Main | Kitchen | 14.17 x 11.67 ft |
Instant estimate:
Not Available
Insufficient data to provide an accurate estimate
i
High-
Mid-
Low-







