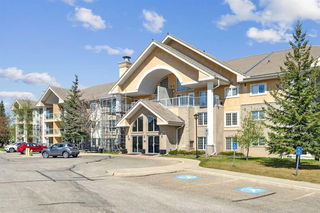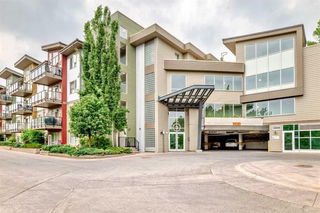Urban Charm Meets Cozy Comfort in Beddington Heights!
Welcome to your new inner-city oasis! This vibrant and stylish one-bedroom, one-bathroom condo in Beddington Heights offers the perfect blend of modern convenience and cozy charm. With 689 sq. ft. of thoughtfully designed space, this home is perfect for singles, couples, first-time buyers, or professionals looking to live in the heart of it all
Step inside to find an open-concept living area that feels both spacious and inviting. The cozy corner fireplace sets the mood for relaxing evenings, while the west-facing patio is your private spot to soak up the sun, fire up the BBQ (yes, there’s a hookup!), and unwind after a long day.
The kitchen is a dream come true with modern finishes, sleek undermount lighting perfect the romantic cooking to your favorite playlist or hosting a lively get-together. The spacious master bedroom is your personal retreat, and the sweet in-suite laundry makes life just that much easier.
Parking? You bet! Enjoy the convenience of your own underground titled spot, plus loads of visitor parking for friends and family. The building also offers an elevator, so hauling groceries (or pizza!) is never a hassle.
And speaking of pizza, you’re right across the street from the legendary Señor Pizza—grab a slice and get to know your new neighborhood! Commuting is a breeze with easy access to the airport, train, and bus stops, making this location as practical as it is exciting.
This gem won’t last long—come see why life in Beddington Heights is just better!







