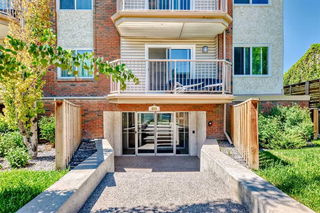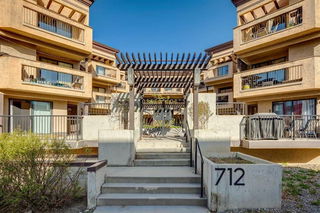Welcome to this rare and distinctive two-story condo located in one of Calgary's most desirable communities, Renfrew. This 2-bedroom, 2-bathroom home offers a unique layout that feels more like a townhouse, with over 750 sq. ft. of thoughtfully designed living space that combines comfort, style, and functionality.
Step into the inviting main floor, where the living room, adorned with large windows, fills the space with natural light. The updated kitchen features modern cabinetry, plenty of counter space, stainless steel appliances, and a dining area perfect for hosting or enjoying quiet family dinners. This level also includes in-unit laundry and updated laminate flooring, adding to the home’s convenience and modern appeal.
Upstairs, you'll find a convenient 4-piece bathroom alongside the two bedrooms, providing privacy and practicality. The primary bedroom includes an oversized closet, while the second bedroom is ideal for guests, a home office, or additional family members. The abundance of storage throughout ensures you’ll have a place for everything.
Located in the heart of Renfrew, this home is just minutes from downtown and steps away from local parks, pathways, community gardens, trendy eateries, boutique shopping, and public transit. It’s perfectly situated to enjoy both a tranquil neighborhood and the vibrant energy of city living.
With low condo fees that include heat, water, trash, electricity, and snow removal, this is an exceptional opportunity for savvy buyers. Don’t miss out on this one-of-a-kind property, schedule your private showing today and discover the charm of this unique two-story condo!







