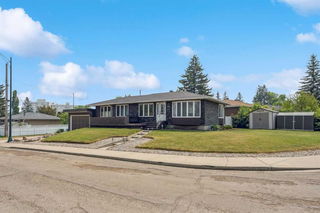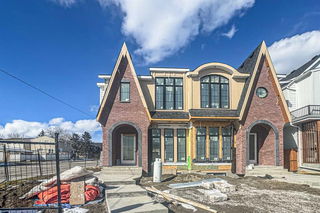Welcome to this beautifully updated executive residence offering over 2,500 sq ft of fully developed, air-conditioned living space in one of the city's most sought-after communities. Designed with functionality and comfort in mind, this home provides abundant space for both everyday living and entertaining. The main floor boasts a chef-inspired kitchen outfitted with Miele appliances and a built-in Sub-Zero refrigerator. An expansive dining area easily accommodates large gatherings, while the front living room features soaring vaulted ceilings and a charming wood-burning fireplace with a striking brick surround. Hardwood floors flow throughout the main and upper levels, complemented by elegant travertine tile in the hallway and main level 3-piece bath. A generous den on this level can serve as a home office or an additional bedroom, offering flexibility to suit your lifestyle. Upstairs, you'll find three spacious bedrooms, including a large owners suite with a walk-in closet and private 3-piece ensuite. A second full bath serves the additional bedrooms with style and practicality. The lower level offers a cozy family room with custom built-ins and a second wood-burning fireplace, along with dedicated laundry and multiple storage spaces. A finished basement provides even more room to spread out, with an ideal spot for a games area, hobby space, or home gym. Step outside into the sun-soaked, south-facing backyard — a private oasis with mature trees, perennial beds and a stone patio. Gated rear access for RV parking add further appeal. The attached, insulated double garage fits two vehicles comfortably and offers built-in shelving and extra storage. Perfectly located within walking distance to schools and close to public transit, major roadways, shopping, and the Rockyview Hospital — this is a rare opportunity to own a truly exceptional home in an established neighbourhood.







