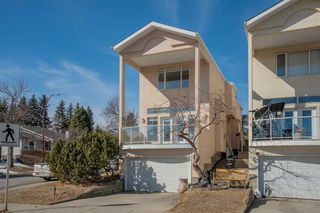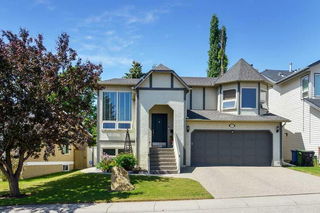Drenched in natural light and full of soul, this 5 level split defies the ordinary with its unforgettable blend of charm, character, and contemporary design, all set in the heart of Strathcona Park. From the moment you walk in, the soaring vaulted ceilings and countless windows wrap you in warmth, while each level invites exploration and connection. The kitchen is a true centrepiece: bold, functional, and effortlessly beautiful with a sprawling quartz island that seats five, full height shaker style cabinetry, and a backsplash of subway tile that climbs to the ceiling. A dedicated coffee bar, stainless dual wall ovens, gas range, and built-in microwave make it as practical as it is striking. With rich hardwood flooring running through three of the five levels, designer hex tile accents, updated lighting, hunter douglas blinds, built-in ceiling speakers, and central A/C for those warm summer days, every detail has been curated with style and comfort in mind. From the kitchen, you can look into the living room, an ideal vantage point for keeping an eye on the action. Or, you can enjoying quiet moments by the fireplace on the lower level, currently styled as a cozy home office. The living room opens directly to the balcony, a perfect spot to sip coffee or unwind at sunset. Upstairs, four generously sized bedrooms accommodate families of all shapes and sizes, but it’s the primary suite that truly stuns: massive, serene, and private with jaw dropping skyline views of downtown Calgary. A walk-through closet leads to a five-piece ensuite with dual vanities, while the shared family bath also delivers with its own dual sink layout. The fully finished walkout basement currently functions as a rec room and gym but with a separate entrance offers excellent potential for a future income-generating suite (with city permits and approval). The backyard is private and spacious, with a tiered deck ready for late night BBQs or lazy weekends in the sun. Beyond the home, you’re steps from ravines, playgrounds, and two of Calgary’s top rated elementary schools (Olympic Heights and John Costello), not to mention Strathcona Square for everyday essentials. With quick access to Stoney Trail for mountain getaways and a short ten-minute commute downtown, this isn’t just a home. It’s a lifestyle. Rare, refined, and ready for what’s next. Book your showing today because this one is priced to sell!







