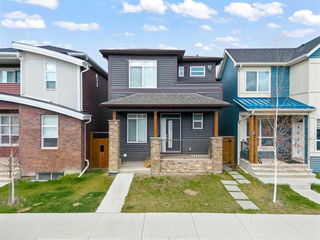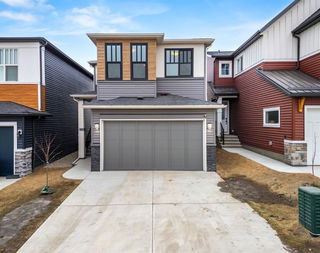LOCATION!! LOCATION!! LOCATION!! ( CORNER LOT/PREMIUM LOT ) STUNNING SINGLE-FAMILY HOME with LEGAL BASEMENT SUITE . This Amazing property has a total of 4 SPACIOUS bedrooms + 3 1/2 BATH . Gorgeous investment property offers almost 2592 SQ FT in developed living space. The broad living room is flooded with natural light, that’s perfect for relaxation or entertaining guests. FEATURES INCLUDE: Bonus room upstairs + ENORMOUS WALK IN CLOSET AT the masters bedroom + BALCONY ON MASTERS BEDROOM with OUTSTANDING VIEWS! HUGE WINDOWS providing tons of natural light + 9 FT. ceiling on MAIN FLOOR and BASEMENT + LUXUTY VINYL PLANK ALL THROUGHOUT which makes this home easy to maintain TONS OF UPGRADES: GOURMET KITCHEN ON MAIN LEVEL -UPGRADED STAINLESS STEEL KITCHEN APPLIANCES + BUILT IN ELECTRIC COUNTER TOP KITCHEN ON MAIN LEVEL +QUARTZ KITCHEN COUNTER TOP including counters inside the washrooms. The upper floor is also complete with a bonus room ideal for family movie nights, a kids' play area, or a cozy retreat for relaxation. (SEPARATE ENTRANCE DOWNSTAIRS, the fully finished legal basement suite WHICH WAS PROFESSIONALLY DONE BY THE BUILDER is a standout feature, offering excellent rental potential or space for extended family. It includes its own kitchen and dining area, a 4-piece bathroom, a spacious bedroom, and a cozy family room, making it a complete, self-contained suite. Livingston is a master-planned community celebrated for its exceptional amenities and connected lifestyle.(2) Electric Stoves, (2) Dishwashers, (2) refrigerators, (2) washers, (2) dryers, microwave hood fan, built-in microwave, built in oven. Residents enjoy access to the state-of-the-art Livingston Hub, complete with a community center, sports facilities, and year-round events. The neighborhood also features parks, pathways, and convenient proximity to schools, shopping, and transit - making it ideal for both homeowners and renters. This is your chance to enjoy the best of both worlds: live comfortably upstairs while renting out the basement for additional income. Whether you're looking to invest or settle into your forever home, this property checks all the boxes. Don’t miss this incredible opportunity – BOOK YOUR SHOWINGS NOW!!!







