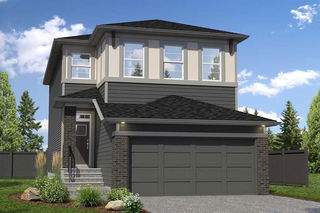Welcome to this exceptional 5-bedroom, 3-bathroom, two-storey home offering over 2370 sq. ft. of luxurious living space in the desirable Moraine community. This rare walkout home boasts a spacious and open-concept design, perfect for modern living and entertaining. Step into the inviting living room, featuring a beautiful fireplace that adds both charm and warmth to the space. The expansive dining, kitchen, and living areas seamlessly flow together, creating a perfect setting for family gatherings and everyday comfort. A large mudroom offers added convenience, ideal for organizing outdoor gear and keeping the home tidy. The walk-through pantry provides easy access from the kitchen to the garage, offering plenty of space for storage and food preparation.
One of the five bedrooms is conveniently located on the main floor, making it perfect for guests or multi-generational living. Upstairs, you'll find a large bonus room, ideal for a home office or media area, along with a convenient upstairs laundry room that makes laundry day a breeze. The master bedroom is a true retreat, complete with a stunning 5-piece ensuite and a spacious walk-in closet that will exceed all your storage needs, providing a spa-like experience. Three additional generously-sized bedrooms upstairs offer ample space for the whole family.
The unfinished basement provides the perfect opportunity to create your ideal living space, whether it's a home gym, recreation room, or extra bedrooms—finish it as you wish to suit your needs.
This home is ideally located, just minutes away from top-rated schools, shopping, dining, and with easy access to Stoney Trail, making commuting a breeze. Don't miss the opportunity to own this luxury home in one of the most sought-after neighborhoods in the area!







