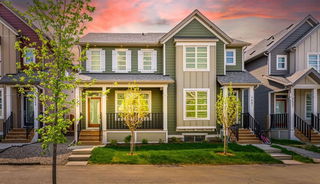Step into this exceptional, upgraded, home featuring legal 1-bedroom basement suite. Designed with both elegance and functionality in mind, this property offers upgraded finishes, The main floor showcases an expansive open-concept design, highlighted by a gourmet kitchen with full height cabinets equipped with a stylish stainless steel appliances, and convenient breakfast bar—perfect for everyday living and entertaining. Adjacent to the kitchen, the spacious dining area easily accommodates gatherings, while a discreetly located powder room enhances convenience. A well-designed mudroom provides direct access to the backyard, and double detached garage. Upstairs, the generously sized primary suite features a walk-in closet and a 4-piece en-suite. Two additional bedrooms, a second full bathroom, and a dedicated laundry area The fully developed basement includes a self-contained, legal 1-bedroom suite with private entrance, in-suite laundry, full 4-piece bathroom, and soaring ceilings that create an open and airy feel. Whether for extended family or rental income, this suite adds exceptional versatility to the home. Additional features include a detached double garage, offering ample parking and storage, recessed lighting, stylish, light fixtures, and large picturesque windows, LVP throughout except for the bedrooms, 2 furnaces, upgraded blinds. Don’t miss your chance to own this contemporary, income-producing property that seamlessly combines modern design, comfort, and investment potential. Rent is 2500 up and 1325 down with tenants paying utilities. A great investment property or a option to help pay for a mortgage.







