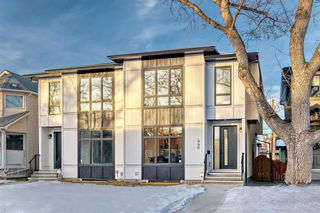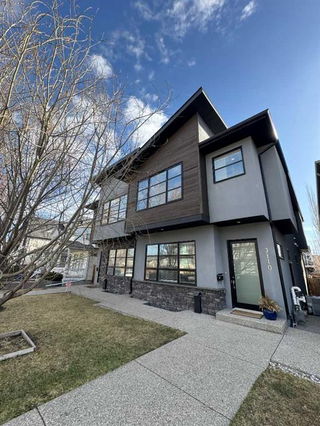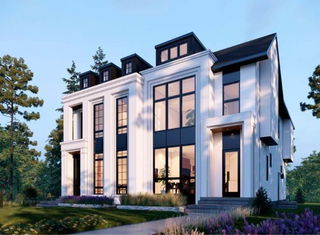Size
2050 sqft
Lot size
3046 sqft
Street frontage
-
Possession
-
Price per sqft
$500
Taxes
$6,009 (2024)
Parking Type
-
Style
2 Storey,Attache
See what's nearby
Description
Steps to Confederation Park, sought after location and nestled on a quiet street with no through traffic to a cul-de- sac. This stunning inner-city home blends modern architecture with high-end finishes and showcases exceptional craftsmanship. The home impresses from the moment you step inside, featuring an open design, 10’ flat painted ceilings, pot lights, gorgeous chef’s kitchen, wide plank floors, sophisticated details include, open riser staircase with striking 10mm glass feature wall, glass railings, pot lights, built-in speakers, solid core doors, 9’ flat painted ceiling on upper and lower levels, and Central Air Conditioning. Expansive windows throughout flood the home with natural light. The chef’s kitchen showcases a 12’ quartz waterfall island, High-end appliances including a built-in oven, microwave, 5-burner gas cooktop, and sleek custom cabinetry with insert hood fan & under-cabinet lights. The spacious dining room features a beautiful tray ceiling & pendant light, while the living room offers a tiled floor-to-ceiling fireplace, built-ins, and patio doors to the rear deck. The spacious mudroom provides built-in closet, storage and great functionality. Upstairs, the vaulted ceiling over the staircase and front bedroom adds architectural interest, while the primary retreat boasts a spa-inspired 5-piece ensuite with heated tile floors, free standing soaker tub, oversized shower with bench + a generous walk-in closet with built-ins and mirror. The upper-level laundry room offers added convenience with built-in cabinetry & sink. The fully finished basement is designed for entertaining and relaxing, complete with a wet bar, wine rack, media feature wall, plush carpet, a guest bedroom, and full bath. Minutes to downtown, Foothills Hospital, U of C, SAIT, schools, shopping, and transit—Mount Pleasant neighborhood offers a Golf Course, a Community Centre, Sports Plex and Art Centre with access to swimming pool, tennis courts, ski trails, ice rinks, arts & fitness, and other events for the whole family. The Home is just one block (desirable location) from Confederation Park where you can enjoy walking paths, biking, picnics and recreation at your doorstep…. Superb Location for this modern masterpiece, built with timeless elegance that presents excellent opportunities for both a growing family and an executive lifestyle…inner-city living at its finest. "An opportunity not to be missed-selling below the 2025 assessed Value of $1,030,000."
Broker: RE/MAX Real Estate (Central)
MLS®#: A2207746
Property details
Parking:
2
Parking type:
-
Property type:
Other
Heating type:
Forced Air
Style:
2 Storey,Attache
MLS Size:
2050 sqft
Lot front:
25 Ft
Listed on:
Apr 2, 2025
Show all details
Rooms
| Level | Name | Size | Features |
|---|---|---|---|
Main | Living Room | 16.92 x 12.50 ft | |
Main | Kitchen | 15.42 x 14.08 ft | |
Main | Dining Room | 13.00 x 11.50 ft |
Instant estimate:
Not Available
Insufficient data to provide an accurate estimate
i
High-
Mid-
Low-







