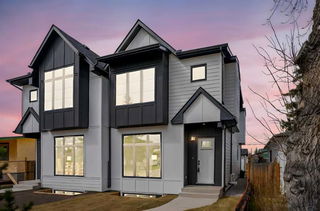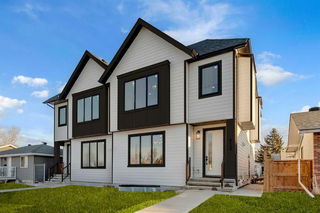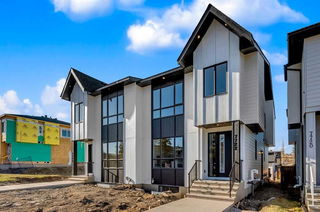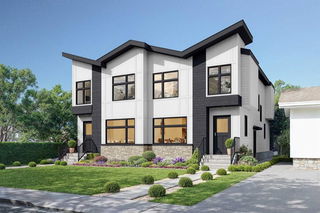Size
2088 sqft
Lot size
3049 sqft
Street frontage
-
Possession
-
Price per sqft
$455
Taxes
-
Parking Type
-
Style
2 Storey,Attache
See what's nearby
Description
Check out this BRAND NEW SEMI-DETACHED INFILL w/ a SOUTH BACKYARD in BOWNESS! From the moment you step inside, you're greeted by an open & airy vibe that instantly feels like home. The bright & spacious dining room sets the tone w/ large windows, perfectly positioned for hosting dinner parties or just enjoying a laid-back family meal. The kitchen is a true showstopper, designed to impress w/ a stainless steel appliance package, a huge quartz island that doubles as a breakfast bar, & sleek full-height custom cabinetry with room for everything (yes, even that oversized mixer!). Everything about this space screams function & style, making it the true heart of the home. Plus, a hidden walk-through pantry with built-in shelving & pocket door entrance to the rear mudroom will make shopping trips a breeze! The spacious living room adds to the home’s appeal w/ its cozy gas fireplace & bright windows overlooking the South backyard. From there, you move seamlessly into the designer powder room before heading upstairs, where you’ll find 3 bedrooms, each one spacious & well-designed. The primary suite is like stepping into a sanctuary, complete w/ a spa-like ensuite. Picture a soaking tub for those “treat yourself” moments, a glass-enclosed shower, dual sinks, & a walk-in closet that will fit all your clothes. The other 2 bedrooms are great for kids or guests; there’s also a tiled laundry room w/ sink, a modern 4-pc bath, & a bonus space perfect for a reading nook or play area! Downstairs, accessible through the home or a private side entrance, is the developed LEGAL 2 BEDROOM SUITE (subject to permits & approval by the city). This level would be great for a live-in nanny or extended family or can be rented out as a mortgage helper! There’s a lovely kitchen w/ full-height cabinetry, quartz counters, & a stainless steel appliance package, a large family room, a modern 4-pc main bath, a separate laundry room, & 2 bedrooms. Outside, the backyard feels like your own private oasis w/ patio & fully fenced yard for the right mix of space & privacy. The double detached garage is a bonus, w/ plenty of room for your vehicles, tools, & gear. Then, the beautiful community is all you need to tie it all together! Bowness has such a cool, friendly vibe, & you’re surrounded by amenities. Families will appreciate the proximity to highly rated schools, including Thomas B. Riley School & Bowcroft School. Nature lovers will delight in being just minutes from Bowness Park, where you can enjoy picturesque walking paths, picnic spots, & year-round activities. The Bow River Pathways are also nearby, offering endless opportunities for cycling, running, or leisurely strolls. Shopping & dining are at your fingertips, w/ Market Mall & a variety of local boutiques & restaurants along Bowness Road, providing everything from everyday essentials to unique experiences. Downtown Calgary is just a short commute away, ensuring easy access to work & entertainment.
Broker: RE/MAX House of Real Estate
MLS®#: A2212939
Property details
Parking:
2
Parking type:
-
Property type:
Other
Heating type:
Forced Air
Style:
2 Storey,Attache
MLS Size:
2088 sqft
Lot front:
25 Ft
Listed on:
Apr 24, 2025
Show all details
Rooms
| Level | Name | Size | Features |
|---|---|---|---|
Main | 2pc Bathroom | 6.17 x 5.25 ft | |
Main | Dining Room | 13.58 x 11.50 ft | |
Main | Foyer | 6.42 x 5.50 ft |
Instant estimate:
Not Available
Insufficient data to provide an accurate estimate
i
High-
Mid-
Low-







