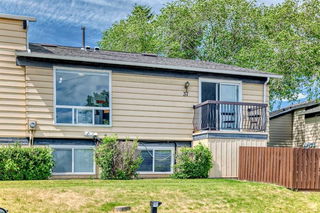Welcome to this charming and spacious end unit bi-level townhome located in the desirable community of Huntington Hills. Thoughtfully updated over the years, this 3-bedroom, 1-bath home offers comfort, functionality, and a warm, welcoming atmosphere—perfect for first-time buyers, small families, or those looking to downsize without sacrificing space.
Inside, you’ll find a bright and open layout with engineered hardwood flooring, updated light fixtures, and a recently renovated bathroom that adds a touch of modern style. The bathroom is competed by heated floors for a cozy and luxurious feel and a heated mirror. The kitchen boasts plenty of cabinet and counter space, ideal for cooking and entertaining, along with newer appliances that make daily living a breeze. The home is air-conditioned for year-round comfort, and pride of ownership is evident throughout, as it has been lovingly owner-occupied.
Step outside to your private and spacious yard, a rare find in townhome living, offering the perfect space for kids, pets, or quiet evenings in your own outdoor retreat.
Situated in a quiet, established neighborhood, this home is just minutes from schools, parks, shopping, and transit, making it as convenient as it is charming. Don’t miss the opportunity to make this beautifully maintained home in Huntington Hills your own—schedule your private showing today!




