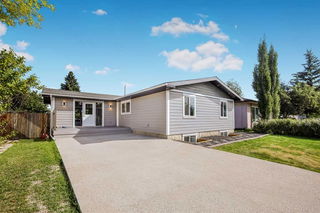A rare opportunity for those looking to downsize without compromise—this meticulously maintained walkout bungalow is located in the peaceful, villa-style enclave of Evercreek Bluffs. Nestled at the end of a quiet cul-de-sac on a large pie-shaped lot, this home backs onto green space with direct pathway access to Fish Creek Park—perfect for nature walks and quiet mornings.
Designed for easy, low-maintenance living, the main level features vaulted ceilings, hardwood flooring, and large windows that fill the home with natural light. The upgraded kitchen offers granite countertops and quality cabinetry. The spacious living room and formal dining area create a comfortable and elegant space for everyday living or hosting family.
The primary suite includes a walk-in closet with custom built-ins and a spa-like ensuite with dual sinks, a jetted tub, and glass shower. A front office, laundry room, and powder room complete the main floor—offering everything you need on one level.
The walkout basement is ideal for guests or hobbies, featuring a large rec room, two bedrooms, a full bathroom, plus rough-ins for a home theatre.
Additional highlights include A/C, Hunter Douglas blinds, built-in speakers, vacuflo, water softener, and a awning for shade on the upper balcony.
A quiet, well-kept community of mature homeowners and a home that offers both comfort and convenience—this is villa living at its best.







