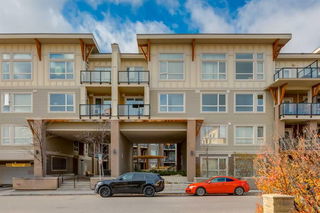NEW PRICE! Discover this beautiful one-bedroom condo in the vibrant community of Renfrew! This modern home offers an open floor plan with high ceilings and triple-pane windows that not only fill the space with natural light but also provide excellent noise reduction. The kitchen is designed for both style and function, featuring quartz countertops, ample counter space, plenty of cabinet storage, a built-in natural gas cooktop, and a built-in oven. A cozy nook adds to the charm of the open living area. The bedroom includes a walk-through closet that leads to a convenient Jack-and-Jill bathroom. The versatile storage room provides flexibility; use it as additional storage space or customize it to suit your needs. For added convenience, this unit includes in-suite laundry. Step outside to your walkout balcony, complete with a gas hookup, perfect for BBQs or relaxing evenings with easy access to the outdoors. The building offers exceptional amenities, including secure underground parking, underground visitor parking, a pet wash station, bicycle storage, a car wash bay, elevator access, and a fitness center. Renfrew is known for its parks, walking paths, trendy shops, restaurants, and cafes, all within easy reach. Renfrew is strategically located just steps away from the charming community of Bridgeland, offering the best of both worlds: Renfrew's quiet residential charm and Bridgeland's vibrant shops, restaurants, and green spaces. With quick access to downtown Calgary and major transit routes, this location is perfect for professionals or anyone looking for a connected urban lifestyle. This condo combines comfort, convenience, and style — book your showing today! *Some photos are virtually staged*







