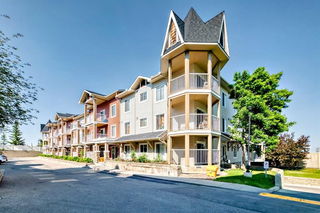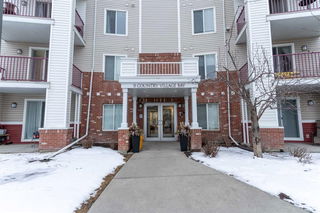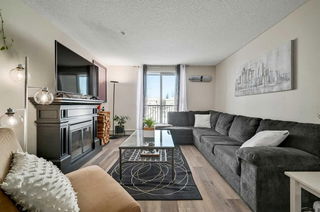Welcome to the LARGEST unit in the building, on a CORNER END with large windows on TWO sides.
This beautiful NEWLY RENOVATED condo features TWO large bedrooms, each with its own private ENSUITES, a large living room, a spacious dining room next to the kitchen, AND a BONUS FLEX area perfect for a HOME OFFICE—ideal for today’s work-from-home lifestyle.
Enjoy the fresh feel of brand NEW FLOORING and PAINT throughout, while large windows invite in natural light and provide peaceful green yard views from every room. A cozy FIREPLACE adds a warm touch for those winter evenings, and the LAUNDRY ROOM is a luxurious convenience.
Park your car in the HEATED UNDERGROUND PARKADE, where you'll find a generously sized parking stall located directly in front of your own private, enclosed STORAGE ROOM—a rare and incredibly practical setup. For your guests, ample VISITOR PARKING is located right next to the lobby door!!
Perfectly situated in a prime location close to major grocery stores, plenty of restaurants, parks, schools, and recreational areas, with quick access to Stoney Trail and Deerfoot Trail, this place truly checks all the boxes, come visit today!







