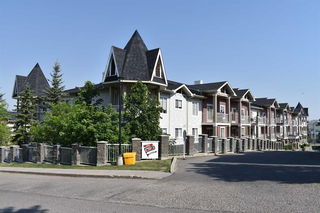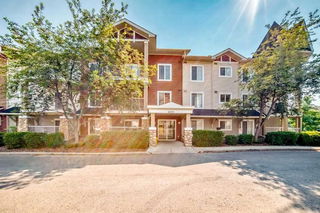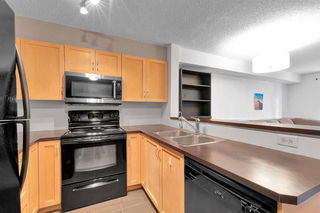Discover this charming 1-bedroom, 1-bathroom condo in the sought-after community of Panorama Hills. Ideally located on a quiet street, it offers the added benefit of a nearby park. The kitchen features stunning new STAINLESS STEEL Appliances maple cabinetry, and ample counter space for meal preparation. Throughout the condo, you'll find low-maintenance tile and recently updated laminate flooring. Patio doors flood the space with natural light.
The bedroom serves as a peaceful retreat, complete with a walkthrough closet leading to a full 4-piece bathroom. For added convenience, the bathroom includes a second door for easy access from the living area, perfect for both residents and guests. Step outside to your covered BALCONY, where you can relax or entertain while enjoying westward views.
Additional features include FRESH PAINT in the main area, an AIR CONDITIONING unit in the master bedroom, ENSUITE LAUNDRY, underground TITLED PARKING, and separate STORAGE space. Located in the established Panorama Hills community, you're just minutes away from shops, restaurants, groceries, a movie theatre, YMCA, and a golf course. Plus, with easy access to Stoney and Deerfoot Trail, navigating Calgary is a breeze. Condo fees include ELECTRICITY, making this turn-key property a complete package.







