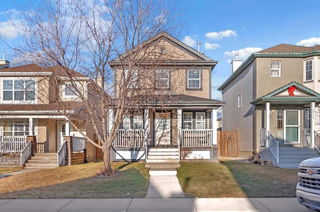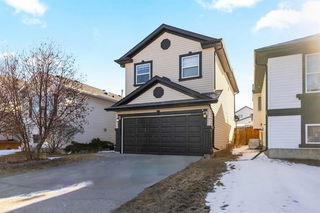Size
1489 sqft
Lot size
2493 sqft
Street frontage
-
Possession
29 May 2025
Price per sqft
$386
Taxes
-
Parking Type
-
Style
2 Storey,Attache
See what's nearby
Description
Welcome to the Linden – a beautifully designed duplex that blends style and functionality! The kitchen features stainless steel appliances, quartz countertops, a tile backsplash, and a walk-in pantry. This home includes a one-bedroom basement rough-in with 9' basement ceilings and a side entrance. Relax on the 11'0"x11'0" rear deck with BBQ gas line RI and added privacy wall between units. The 4-piece ensuite offers dual sinks, and there is LVP flooring throughout baths and laundry. Thoughtful touches include an electric fireplace in the great room and paint-grade railing with iron spindles. Photos are representative.
Broker: Bode Platform Inc.
MLS®#: A2214871
Property details
Parking:
4
Parking type:
-
Property type:
Other
Heating type:
Forced Air
Style:
2 Storey,Attache
MLS Size:
1489 sqft
Lot front:
22 Ft
Listed on:
May 2, 2025
Show all details
Rooms
| Level | Name | Size | Features |
|---|---|---|---|
Main | 2pc Bathroom | Unknown | |
Upper | 4pc Ensuite bat | Unknown | |
Upper | 4pc Bathroom | Unknown |
Instant estimate:
Not Available
Insufficient data to provide an accurate estimate
i
High-
Mid-
Low-







