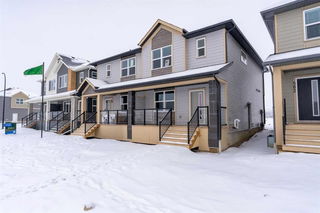*OPEN HOUSE SATURDAY MAY 31ST FROM 12-2PM*Welcome to your new home in the vibrant and growing community of Wolf Hollow. This impressive SIX-bedroom, four-bathroom property with a fully developed LEGAL BASEMENT SUITE offers exceptional space, functionality, and modern design for families of all sizes.
As you step inside, you're greeted by a thoughtfully located main-floor bedroom—perfect for a home office, guest room, or additional family space. The main living area unfolds into an open-concept design featuring a spacious living room, a modern kitchen, and a bright dining area. Whether you're hosting guests or enjoying a quiet family night, this area is designed for comfort and connection. The kitchen is a highlight, equipped with sleek stainless steel appliances, ample cabinetry, and a large island ideal for both casual meals and meal preparation.
Upstairs, a generous bonus/family room provides the perfect spot for a children's play area, a cozy TV space, or a quiet reading nook. The primary bedroom is a true retreat, offering a peaceful escape with abundant natural light, a spacious walk-in closet, and a stylish 4-piece ensuite bathroom. This level also includes two additional well-sized bedrooms, a conveniently located laundry room, and another 4-piece bathroom, making daily routines easy and efficient.
Downstairs, the FULLY DEVELOPED BASEMENT SUITE expands the home’s living options significantly. With its own fully equipped kitchen featuring quartz countertops and stainless steel appliances, two large bedrooms, a 4-piece bathroom, and a spacious living area, this suite is perfect for multigenerational living or potential rental income.
Set in the desirable community of Wolf Hollow, this home provides quick access to Stoney Trail, making city commutes and weekend adventures seamless. Enjoy proximity to Blue Devil Golf Course, top-rated schools and daycares, shopping centers, dining options, and a variety of scenic walking and bike paths.
Don't miss this opportunity to make this stunning and versatile home your own. Schedule your private showing today and experience all that this exceptional property has to offer.







