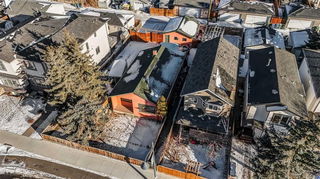Welcome to this beautiful Strathcona Park home- situated in one of The best established neighborhoods on the West Hill. This former Showhome will not disappoint! A 4-level split plan, Gleaming hardwood floors throughout. 3 plus 1 bedrooms, 3 full baths, extensively renovated with over 2200 sq ft of development. Newer 40 yr roof, vinyl clad windows, high efficiency furnace & over sized water heater, new electrical panel, central air conditioning, dry-walled, insulated garage with brand new heater. And the gorgeous, tastefully renovated gourmet kitchen - truly a chef's delight! It's stunning, sunny and bright with a bay window in the nook, big skylight, tons of cherrywood cabintry with built-in soft closing pantry cuboards and drawers, granite counters and island,, gas cooktop, double ovens/microwave, high end stainless steel appliances, built-in espresso coffe machine and plate warmer. - you'll love it! High quality finishing with walnut panelling in the adjoinging formal dining room and living room with wood burning fireplce and log lighter. Walk-in from the front driveway to the very inviting and huge, warm ,bright family room with large newer windows, honey oak built-in cupboards, wet bar w/fridge, cozy gas fireplace, renovated 3-pice bath with slate surround shower and flooring, The upper level boasts 3 good size bedrooms, an upgraded main bath with jetted tub, a large master with double closets, renovated ensuite bath, slate shower surround , heated towel rack, new toilet and sink. There is a rec room, bedroom and, furnace room with lots of storage on the lower level.. Professionaly landscaped yard and single detached, heated garage complete this lovely home. And you have all the wonderful amenities that come with living in Strathcona Park, including two excellent schools, playing fields, parks, LRT, transit, walking trails, shopping in Strathcona Square, and just a 12 minute drive to downtown. A must view!!







