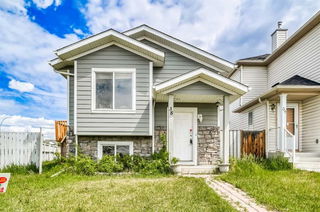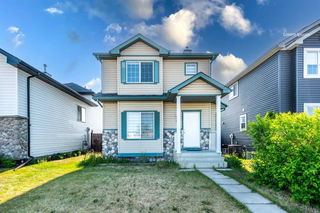*****UNBEATABLE VALUE – LOWEST PRICED DETACHED HOME IN THE AREA! *****
DETACHED | 4 BED | 2.5 BATH | PARK FACING | DOUBLE DETACHED GARAGE | NEW ROOF & SIDING
Why settle for a townhouse or duplex when you can own this **fully developed DETACHED home at an INCREDIBLE PRICE POINT**? Welcome to this beautiful PARK-FACING property in the heart of Saddleridge – a perfect opportunity for first-time buyers and investors alike!
Highlights You’ll Love: Fully DETACHED home – no shared walls! 4 bedrooms, 2.5 bathrooms including a fully finished basement, Brand NEW roof & siding (2025) – worry-free living, Double detached garage with back-alley access, NO homes in front – enjoy park views & extra street parking, Landscaped & fully fenced backyard – great for kids, pets & summer BBQs, Potential for a secondary suite with easy side entrance setup (subject to city approval)
Prime Location: Steps to C-Train, Genesis Centre, major shopping (Chalo Freshco, Shoppers), schools (Taradale Elementary, Ted Harrison, Nelson Mandela High) & walkable access to 80th Ave amenities.
This home offers the rare combination of LOCATION, SPACE, and VALUE – perfect for families looking to upgrade from a condo or townhouse without breaking the bank.
What are you waiting for? – book your private tour today!
****DETACHED HOMES AT THIS PRICE DON’T COME OFTEN****







