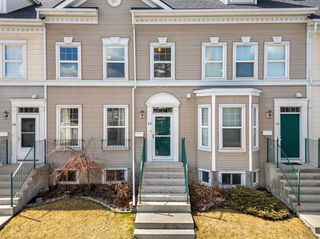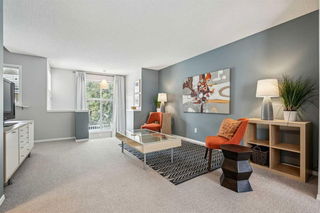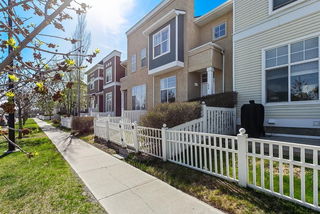Welcome to the beautiful Village of Inverness in the heart of McKenzie Towne! This stylish and freshly painted corner unit (Brownstone) sits on a spacious lot, offering plenty of room to enjoy both indoors and out. The open concept main floor features a cozy gas fireplace, a generous dining area and a bright south facing kitchen that’s filled with natural light. You’ll love the beautifully updated main floor bath and laundry room, complete with elegant harlequin tile flooring and a classic pedestal sink. Step outside to your own private oasis. The fully landscaped south facing backyard includes new sod, a detached garage and a secondary patio with a cozy fire area on the west side - perfect for relaxing or entertaining. Upstairs, you’ll find two large bedrooms with vaulted ceilings and a generous full bathroom. The fully finished lower level offers a spacious additional living area, a third bedroom and a full bathroom that’s ready for the new owner’s personal touch. Additional updates include fully replaced plumbing with PEX, new toilets, a new dishwasher, new refrigerator, new washer/dryer in 2022 and a new hot water tank installed in 2021. Located just a short walk to Inverness Pond, Gazebo Park and countless amenities, this home offers timeless character and modern convenience. Don’t miss your chance to own this exceptional property!







