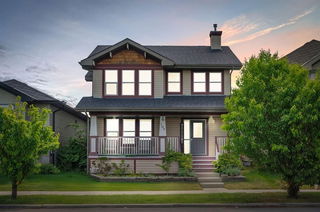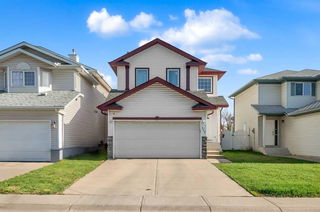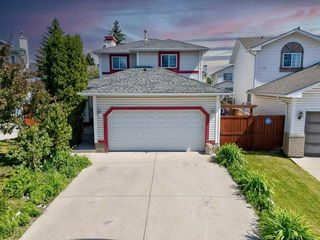Welcome to 7 Prestwick Close SE, located in the heart of McKenzie Towne! This beautifully maintained 2-storey home offers the perfect blend of comfort, space, and convenience for the whole family. Step onto the inviting front porch and into a bright, open-concept main floor featuring a spacious living room, dining area, and a functional kitchen with a large island—ideal for casual meals or entertaining. You’ll love the abundance of counter space, corner pantry, and easy access to the sunny backyard. A convenient main floor laundry room adds to the practicality of the layout.
Upstairs, you’ll find three generous bedrooms, including a spacious primary retreat complete with a private ensuite and walk-in closet. Upper level carpets replaced 2025. The fully developed basement expands the living space with a cozy family room, an additional bedroom with its own ensuite, plus a second set of laundry appliances—perfect for teens or guests.
Enjoy summer evenings on the back deck in your private yard, and take advantage of the oversized double garage for extra storage or workshop space. Located just steps to parks, green spaces, and the McKenzie Towne spray park, with all the shopping, schools, and restaurants of 130th Ave just minutes away—this is the family-friendly home you’ve been waiting for!







