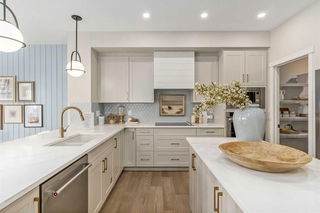Welcome to 7 Mahogany Cape SE. Discover this beautifully crafted estate home in the highly sought-after, award-winning community of Mahogany — just a short walk to the beach, lakefront pathways, and vibrant amenities. From the moment you arrive, the pleasant front curb appeal welcomes you, featured on a corner lot with a front-facing double garage. The extended driveway easily accommodates three cars, offering space for a total of five vehicles. Step inside to a bright, open-concept layout flooded with natural light, perfectly designed for both everyday living and elegant entertaining. The main floor boasts a welcoming front family room, stunning feature walls in the entry and dining areas, and a chef’s dream kitchen with white/cream full-height cabinetry, built-in wall oven, gas cooktop, microwave, and a stylish wine feature. The oversized island and ample nook make hosting a breeze, while the large walk-through pantry and butler’s pantry add exceptional storage and function. Relax in the cozy living room with vaulted ceilings, a striking 2nd-story feature stone wall with gas fireplace, and seamless flow to the expansive backyard. Step outside onto the composite deck with a pergola, surrounded by low-maintenance artificial turf, a stamped concrete patio - the perfect setting for summer nights. Upstairs, you’ll find three spacious bedrooms, including a luxurious primary retreat with his-and-hers sinks, a spa-inspired ensuite, and a generous walk-in closet. A bonus room offers extra living space, while the convenient upstairs laundry with upgraded cabinets makes family living effortless. The fully finished basement features hard-surface flooring in the rec and family rooms, a feature electric fireplace with custom built-in shelving, an additional bedroom, a versatile office space, a bar area, and a full 4-piece bath. This home is packed with thoughtful upgrades, including ceiling speakers throughout, central air conditioning, a water softener, a new 2024 hot water tank, a shed for extra storage, and abundant space throughout. Located just a short stroll from Westman Village’s boutique shops and restaurants, the main lake access, and only half a block from a massive green space, playground, and walking paths, this is your chance to live the Mahogany lifestyle to the fullest.







